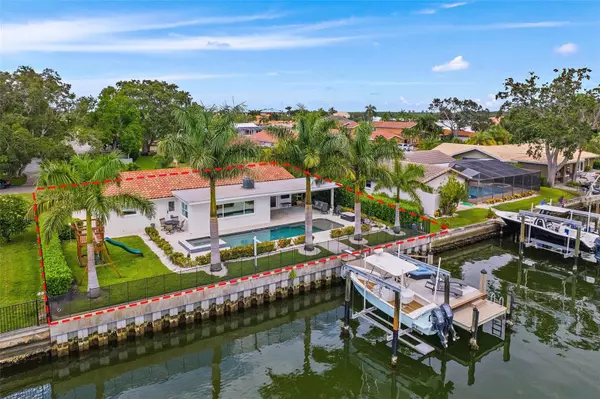For more information regarding the value of a property, please contact us for a free consultation.
2050 IOWA AVE NE St Petersburg, FL 33703
Want to know what your home might be worth? Contact us for a FREE valuation!

Our team is ready to help you sell your home for the highest possible price ASAP
Key Details
Sold Price $1,575,000
Property Type Single Family Home
Sub Type Single Family Residence
Listing Status Sold
Purchase Type For Sale
Square Footage 1,822 sqft
Price per Sqft $864
Subdivision Venetian Isles
MLS Listing ID U8208350
Sold Date 09/15/23
Bedrooms 3
Full Baths 2
Construction Status Financing,Inspections,Other Contract Contingencies
HOA Fees $16/ann
HOA Y/N Yes
Originating Board Stellar MLS
Year Built 1969
Annual Tax Amount $10,427
Lot Size 10,018 Sqft
Acres 0.23
Property Description
Welcome to beautiful Venetian Isles, a highly desired, deed restricted waterfront neighborhood, with close proximity to Downtown St Petersburg, Tampa International Airport, and our World-famous white sand beaches. This home was completely renovated with high end designer finishes selected and curated through the Oliver Shaw interior design team. Every detail was well thought out to create a truly unique coastal dream straight from a magazine. The home boasts custom crown molding and baseboards throughout. New solid doors were installed throughout with Emtek modern crystal doorknobs and matching hardware. Custom window treatments throughout installed by Blind and Shutter Gallery mix of shutters and remote-controlled blinds. Consistent tile flooring amplifies the open concept space which still allows for two separate living spaces. The secondary bedrooms both have beautiful light fixtures, designer wallpaper, closet systems w/ new doors, and even a hanging chair that will hold up to 150 lbs. Fabulous open kitchen that is a dream for entertaining. Fire Clay tile backsplash accentuates the white quartz countertops. One of a kind custom made 8x10 solid Walnut island with electric and ample storage on both sides help to keep the kitchen supplies close without cluttering your space. Also featuring a Gas range, Cove dishwasher, a new Samsung refrigerator, and 99 bottle Allavino wine refrigerator. Overlook the water in the cozy family room that is sure to become your favorite space in the house, complete with a built-in custom couch that can double as an overflow space for guests or your favorite place to take an afternoon snooze. Primary bedroom with water views and a french door leading out to the huge covered patio with dual TV's, Minka ceiling fans, dual Bluetooth speakers, and canned lights (on dimmer). En-suite bathroom with dual showerheads, raindown shower head, custom shaving ledge and soap niche. Walk-in closet with custom shelving. Backyard is extremely private with professional landscaping and plenty of highly coveted greenspace. Custom heated saltwater Sekas pool with pebbletec finish, sunshelf with umbrella hole, spillover spa, water features, and pool lights all controlled with the ease of a Hayward wireless pool puck. Extensive Shelllock pavers offer plenty of space to lounge, entertain, and dine without burning your feet! Seawall was replaced and raised 12" approximately 6 years ago. Large dock and lift were also replaced at the same time with wrapped poles, water and electric connected. Catch dinner and filet the fish right on your dock with the deluxe cleaning table. Located on a protected canal with direct bridgeless access to Tampa Bay. Both secondary bedrooms are spacious with lots of natural light. New pocket door allows the ability to shut the side of the house off for guest privacy. Secondary bathroom is completely updated with a shower/tub and a fun iridescent tile. This bathroom also serves as a pool bath. Indoor laundry room with folding and hanging space. This house has everything you've been looking for. Most major improvements were done 2016 and newer including but not limited to Trane HVAC and new ducts, gas tankless hot water heater, kitchen, bathrooms, dock, seawall, boatlift, and pool. All copper electrical was replaced as was the panel. Tile roof is approximately 10 years young! Truly a move-in ready home. Two sets of permitting plans from LaFate Architecture available to further enhance this home if desired.
Location
State FL
County Pinellas
Community Venetian Isles
Direction NE
Interior
Interior Features Ceiling Fans(s), Crown Molding, Eat-in Kitchen, Kitchen/Family Room Combo, Living Room/Dining Room Combo, Open Floorplan, Solid Surface Counters, Solid Wood Cabinets, Split Bedroom, Thermostat, Walk-In Closet(s), Window Treatments
Heating Electric, Natural Gas
Cooling Central Air
Flooring Ceramic Tile, Tile
Fireplace false
Appliance Dishwasher, Disposal, Dryer, Gas Water Heater, Microwave, Range, Range Hood, Refrigerator, Tankless Water Heater, Washer, Water Softener, Wine Refrigerator
Laundry Inside, Laundry Room
Exterior
Exterior Feature Dog Run, Irrigation System, Private Mailbox
Garage Spaces 2.0
Fence Chain Link, Fenced, Other
Pool Gunite, Heated, In Ground, Lighting, Pool Sweep, Salt Water, Tile
Utilities Available Cable Connected, Electricity Connected, Fire Hydrant, Natural Gas Connected, Public, Sewer Connected, Sprinkler Recycled, Sprinkler Well, Underground Utilities, Water Connected
Waterfront Description Canal - Saltwater
View Y/N 1
Water Access 1
Water Access Desc Bay/Harbor,Canal - Saltwater,Gulf/Ocean to Bay
View Pool, Water
Roof Type Tile
Porch Covered, Deck, Front Porch, Patio
Attached Garage true
Garage true
Private Pool Yes
Building
Lot Description City Limits, In County, Landscaped, Street Dead-End, Paved
Entry Level One
Foundation Slab
Lot Size Range 0 to less than 1/4
Sewer Public Sewer
Water Public
Architectural Style Florida, Ranch
Structure Type Block, Stucco
New Construction false
Construction Status Financing,Inspections,Other Contract Contingencies
Schools
Elementary Schools North Shore Elementary-Pn
High Schools Northeast High-Pn
Others
Pets Allowed Yes
Senior Community No
Ownership Fee Simple
Monthly Total Fees $16
Acceptable Financing Cash, Conventional
Membership Fee Required Optional
Listing Terms Cash, Conventional
Special Listing Condition None
Read Less

© 2024 My Florida Regional MLS DBA Stellar MLS. All Rights Reserved.
Bought with WEICHERT, REALTORS - EQUITY
GET MORE INFORMATION




